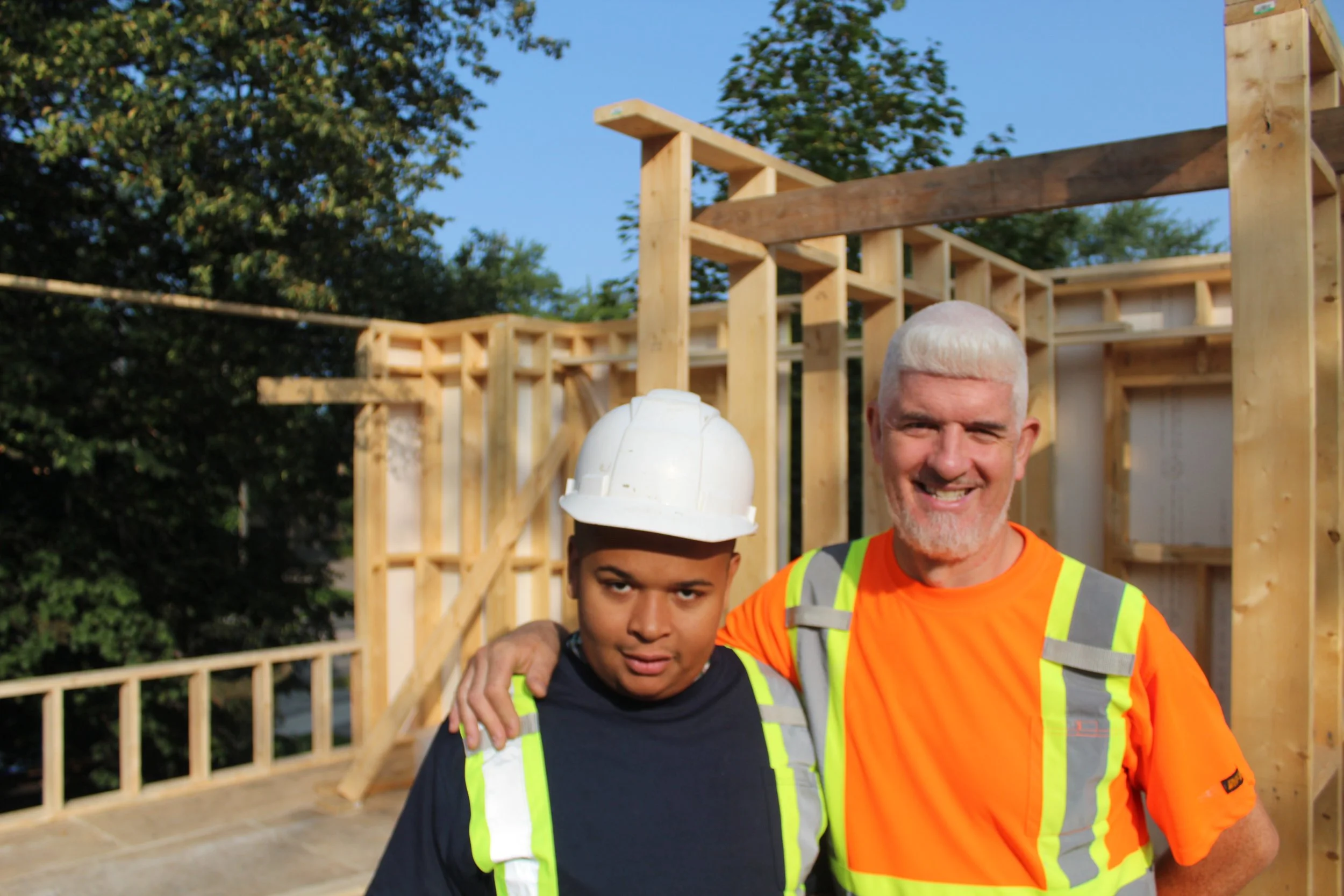Multi-Generational. Purpose-Built. Sustainable.
An innovative, multi-generational housing concept for a special needs family.
The Legacy Building Project
The Legacy Building Project is an innovative multi-generational housing concept for a special needs family in Toronto, Canada. It seeks to set a precedent that helps to bridge the gap where systems are currently failing special needs families to help secure long-term housing.
The project’s prototype involves the construction of two properties - a multi-generational home and an annex property on the severed lot of a North Toronto bungalow from 1947. The idea is to create communal living spaces for the family residing here so they can live into the future together. Here they can provide the necessary mutual support they require, accommodate live-in caregivers, and offer rental suites to other special needs adults who are unable to find suitable social housing.
Taking a restorative architecture approach, the Legacy Building Project was conceived by parents Joseph and Rhonda, who have an extensive background in the architecture and construction industries. The essence of the principal home builds upon the foundation and concept of the existing property and enhances its heritage character. The purpose-built home takes into account accessibility, universal design, and materiality, specific to the special needs of the family. In this way, the design is as thoughtful as it is functional.

